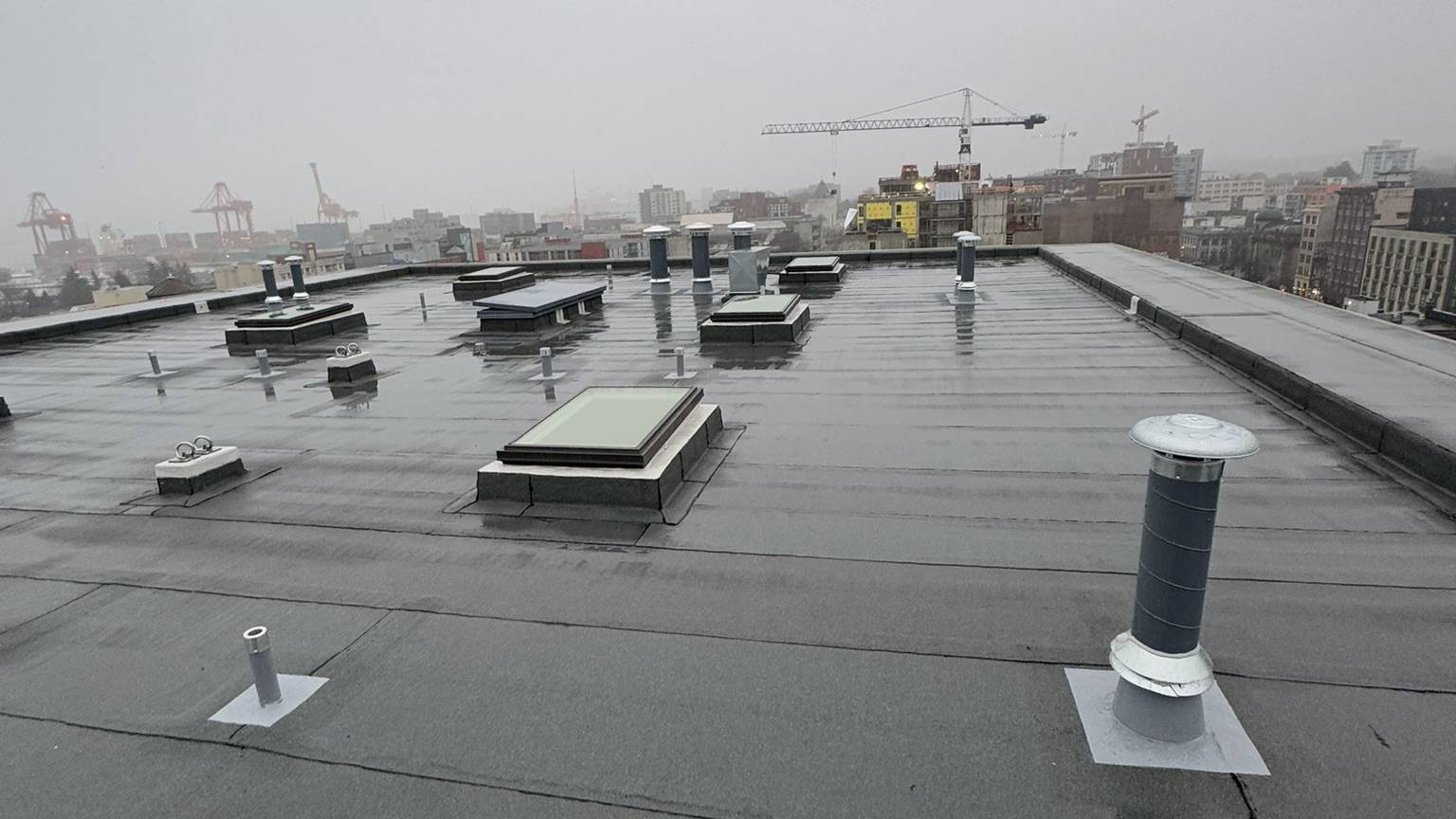
Van Horne
BMAC served as the consultant engineer for main roof membrane renewal. Initial investigation revealed the need for replacement of the membrane, and the fact that original system had poor ventilation integrated in it. BMAC then was hired to provide design/specification documents, tender process, and field review/contract administration. The system included 2-ply SBS system with insulation and vapour/air barrier (conventional roof) over concrete building, and 2-ply SBS system with improved ventilation on the wood-frame building. The complex consists of one 8-storey concrete frame, and one 3-storey wood-frame resting on concrete foundation.
